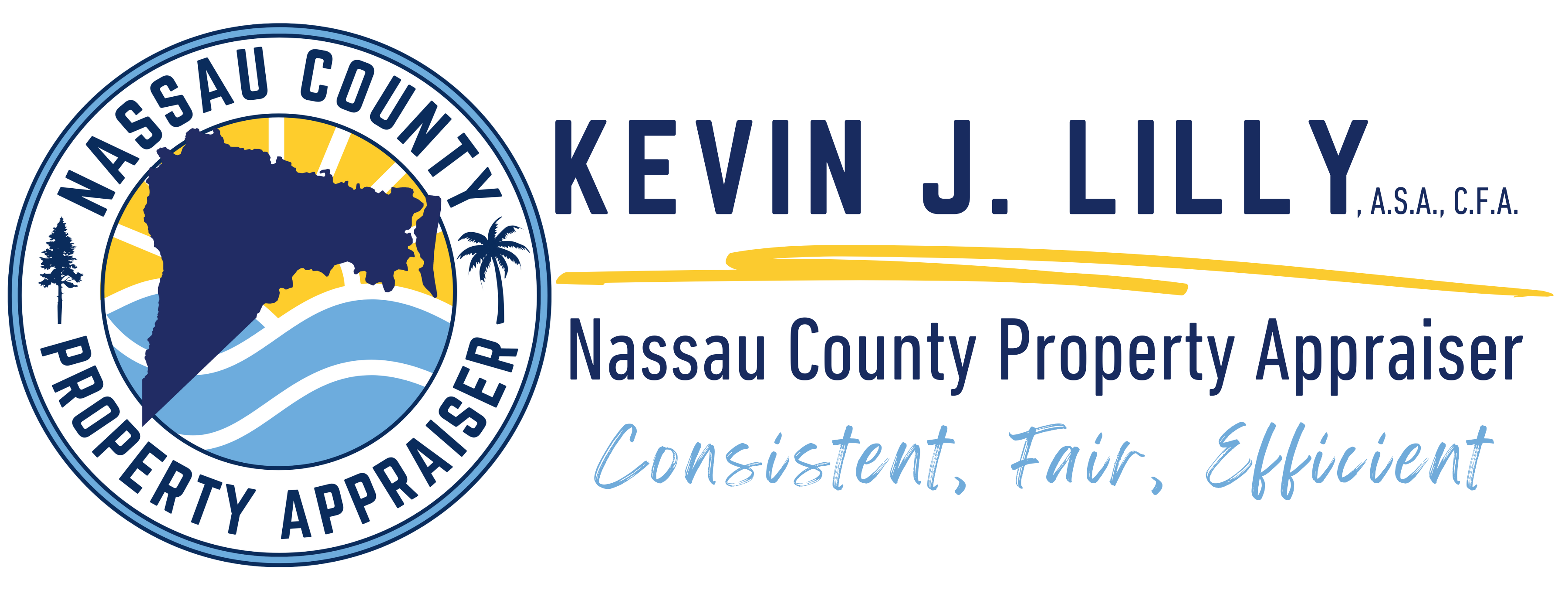Parcel 42-2N-25-0000-0004-0000
Owners
45142 GRESSMAN DAIRY ROAD
CALLAHAN, FL 32011
Parcel Summary
| Situs Address | 45142 GRESSMAN DAIRY RD |
|---|---|
| Use Code | 5000: IMPROVED AG |
| Tax District | 6: Drainage Dist |
| Acreage | 15.4300 |
| Section | 42 |
| Township | 2N |
| Range | 25E |
| Subdivision | |
| Exemptions | HX: Homestead (196.031(1)(a)) (100%) HB: Homestead Banded (196.031(1)(ab) (100%) |
Short Legal
W1/2 OF SW1/4(EX NW OF SW LYING NW OF RR
SE1/4 OF SW1/4)...
Certified Values
| STANDARD | 2024 |
|---|---|
| Land Value | $77,519 |
| (+) Improved Value | $217,932 |
| (=) Market Value | $395,372 |
| (-) Agricultural Classification | $7,519 |
| (=) Assessed Value | $168,600 |
| (=) County Taxable Value | $118,600 |
Document/Transfer/Sales History
Buildings
Building # 1, Section # 1, 149288, RESIDENTIAL
| Heated Sq Ft | Year Built | Value |
|---|---|---|
| 1832 | 1948 | $186,906 |
Structural Elements
| Type | Description | Code | Details |
|---|---|---|---|
| EW | Exterior Wall | 30 | VINYL |
| EW | Exterior Wall | 20 | FACE BRICK |
| RS | Roof Structure | 03 | GABLE/HIP |
| RC | Roof Cover | 03 | COMP SHNGL |
| IW | Interior Wall | 05 | DRYWALL |
| IF | Interior Flooring | 14 | CARPET |
| IF | Interior Flooring | 08 | SHT VINYL |
| AC | Air Conditioning | 03 | CENTRAL |
| HT | Heating Type | 04 | AIR DUCTED |
| BDR | Bedrooms | 3.00 | |
| BTH | Bathrooms | 2.00 | |
| FR | Frame | 02 | WOOD FRAME |
| STR | Stories | 1. | 1. |
| BUD8 | BUD8 Adjustment | 06 | DIST 1D |
Building # 2, Section # 1, 22605, WAREHOUSE
| Heated Sq Ft | Year Built | Value |
|---|---|---|
| 1954 | 1965 | $18,656 |
Structural Elements
| Type | Description | Code | Details |
|---|---|---|---|
| EW | Exterior Wall | 15 | CONC BLOCK |
| RS | Roof Structure | 03 | GABLE/HIP |
| RC | Roof Cover | 01 | MINIMUM |
| IW | Interior Wall | 01 | MINIMUM |
| IF | Interior Flooring | 03 | CONC FINSH |
| AC | Air Conditioning | 01 | NONE |
| HT | Heating Type | 01 | NONE |
| PL | Plumbing | 2.00 | |
| FR | Frame | 03 | MASONRY |
| SH | Story Height | 0.00 | |
| RMS | RMS | 0.00 | |
| STR | Stories | 0 | 0 |
| CL | Class | 00 | . |
| BUD8 | BUD8 Adjustment | 06 | DIST 1D |
Building # 3, Section # 1, 5670, RESIDENTIAL
| Heated Sq Ft | Year Built | Value |
|---|---|---|
| 600 | 1980 | $5,994 |
Structural Elements
Building # 4, Section # 1, 6230, MOBILE HOME
| Heated Sq Ft | Year Built | Value |
|---|---|---|
| 470 | 1964 | $7,668 |
Structural Elements
Extra Features
Land Lines
| Code | Description | Zone | Front | Depth | Units | Rate/Unit | Acreage | Total Adj | Value |
|---|---|---|---|---|---|---|---|---|---|
| 005000 | AGRICULTURAL HOMESITE | OR | .00 | .00 | 2.00 | $35,000.00/AC | 2.00 | 1.00 | $70,000 |
| 006000 | PASTURE - HAY | OR | .00 | .00 | 11.26 | $370.00/AC | 11.26 | 1.00 | $4,166 |
| 005010 | SERVICE ACREAGE | OR | .00 | .00 | 2.17 | $500.00/AC | 2.17 | 1.00 | $1,085 |
| 009910 | MARKET VALUE AGRICULTURAL | OR | .00 | .00 | 13.43 | $15,500.00/AC | 13.43 | 1.00 | $208,165 |
Personal Property
None
TRIM Notices
Property Record Cards
Disclaimer
The Nassau County Property Appraiser's Office makes every effort to produce the most accurate information possible. No warranties, expressed or implied, are provided for the data herein, its use or interpretation. The information contained herein is for ad valorem tax assessment purposes only. The Property Appraiser exercises strict auditing procedures to ensure validity of any transaction received and posted by this office but cannot be responsible for errors or omissions in the information received from external sources. Due to the elapsed time between transactions in the marketplace, and the time that those transactions are received from the public and/or other jurisdictions, some transactions will not be reflected.
